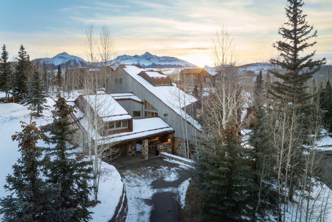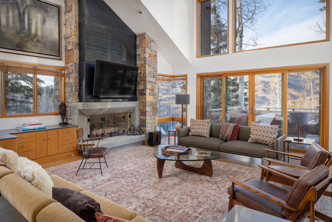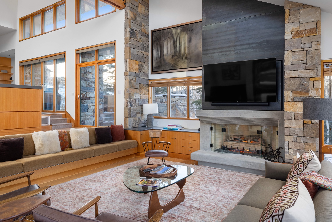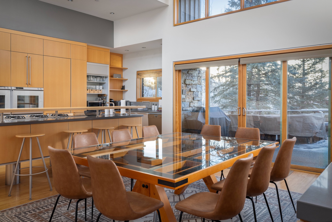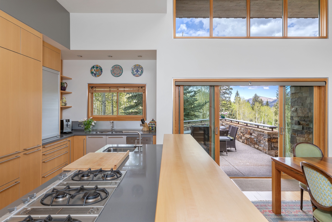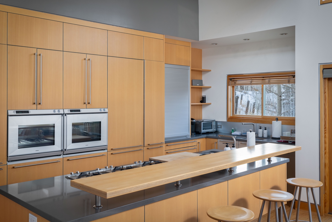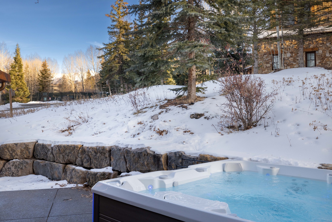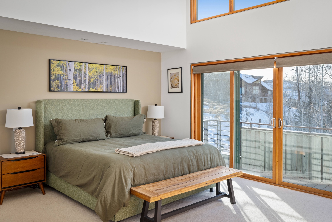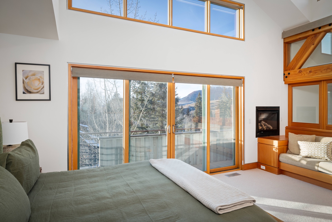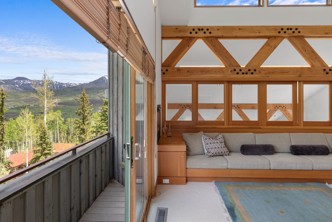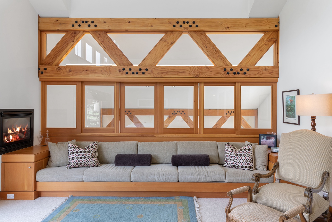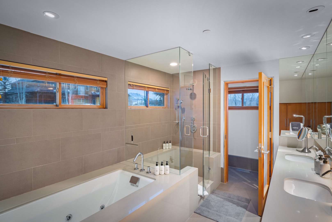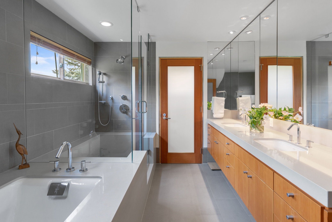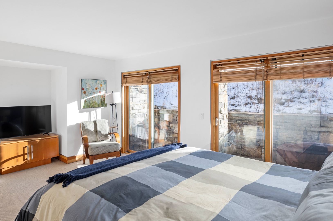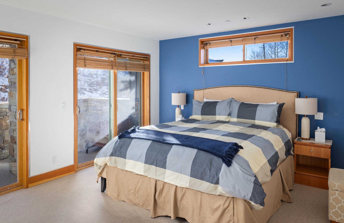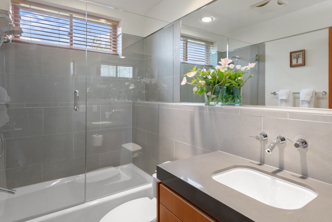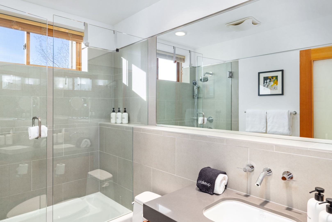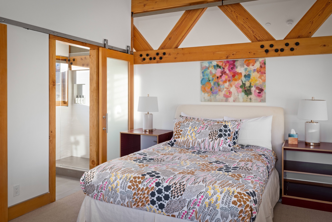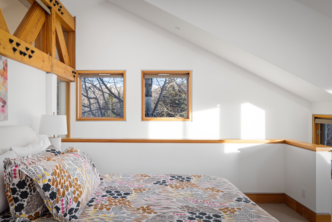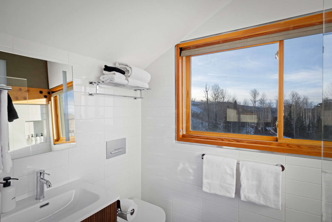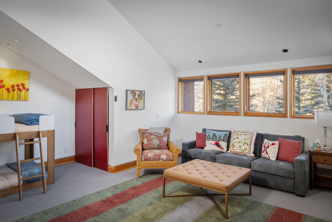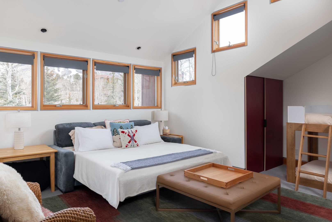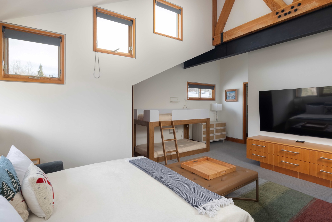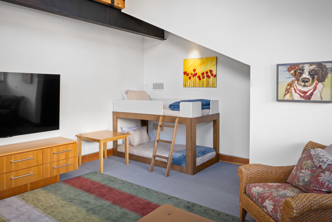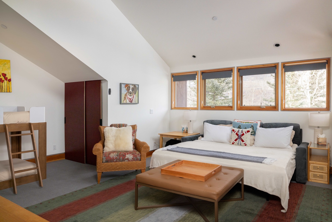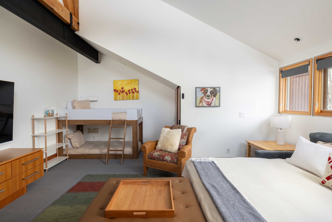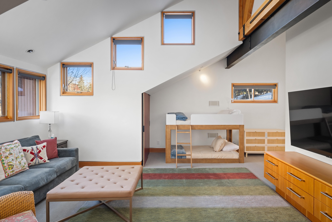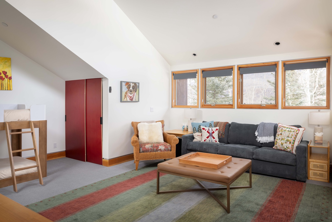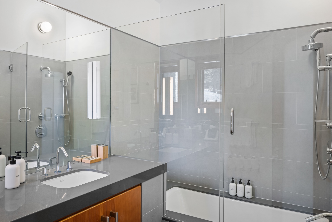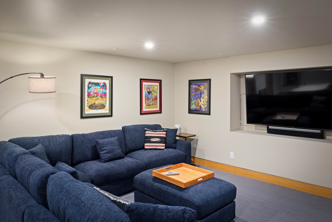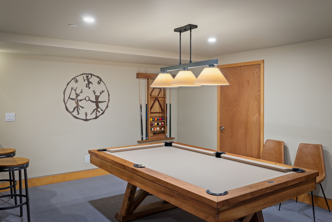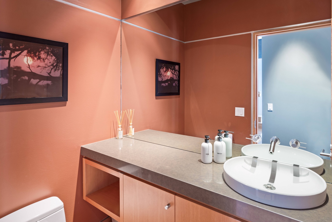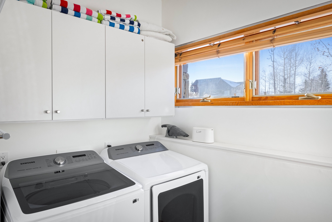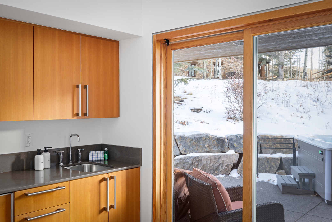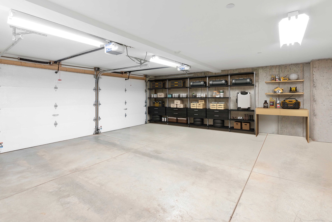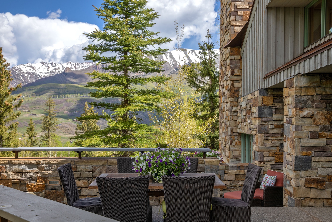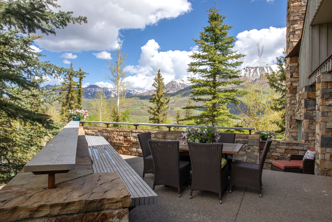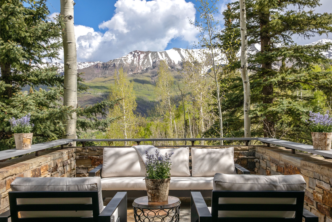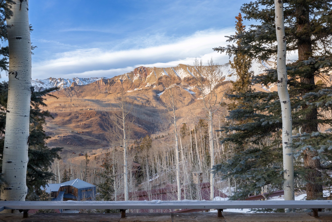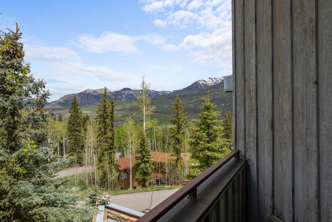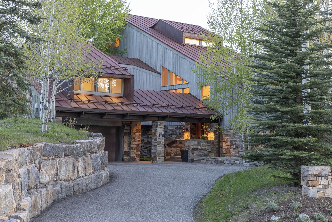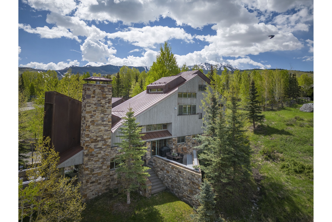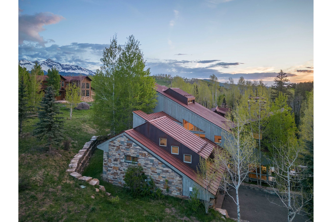Experience the epitome of craftsmanship at the Gray Mill House, a 4 bedroom, 4.5 bath
A custom ski home designed by a renowned architect for his own use.
In the architect’s own words, this stunning retreat, “modeled after Telluride’s famous Pandora Mine, is a welcome remembrance of the town’s history. The structure’s steep angled roofline mirrors the terrain, while the use of COR-TEN Steel and cedar board and batten siding are nods to the gracefully aging materials of the late 1800’s.
While its concept is rooted in the past, its functionality and finish are progressive. The home is built on seven levels, stepping up the hillside to overlook the Sneffles Mountains. Locally quarried stone and clear vertical grain Douglas Fir were chosen to match sustainable design principles for local materials use. The traditional materials are balanced with modern interior finishes such as the Bulthaup kitchen. Caesarstone
countertops and ecologically-sound bamboo flooring create a clean, thoughtful and "minimal environment.”
As you step inside this remarkable home, you're greeted by the allure of mountain-modern design with soaring ceilings supported by massive steel and wood trusses. Venture further and you will discover an open-plan living area, fully customized kitchen with exquisite details, spacious bedrooms and hotel-like bathrooms.
From the living room, dining room and bedrooms, large sliding doors beckon you to unwind and connect with nature on multiple spacious decks and patios. Whether you're lounging by the fireplace, gathered around the fully equipped gourmet kitchen creating memorable meals, enjoying alfresco dining from the patio with views of Mt. Wilson, or soaking in the hot tub under the starlit sky, every moment is infused with comfort and style.
Each bedroom is a sanctuary of its own, featuring luxurious bedding, en-suite bathrooms and panoramic windows that showcase Telluride's natural beauty. The second level of the residence is dedicated to a luxurious primary retreat, complete with its own spacious Jacuzzi tub, ensuring a restful stay after exhilarating days on the slopes. This suite offers privacy and serenity, complete with its own fireplace and a
private balcony for savoring morning coffee or evening stargazing.
On the first floor, you'll find a private guest room with en-suite bathroom, flat screen TV and its own
private patio, and on the third floor is another guest room and en-suite bathroom, flooded with light from its windows facing all directions. Off the main living area, a sun-filled hallway leads to a wet bar with sliding doors opening to a spacious patio that offers a 7-person hot tub, plenty of seating options and direct mountain views. Walk through the bar, and you’ll enter an over-sized bunk room with an en-suite bathroom, two twin bunk beds and a large seating area, featuring a pull-out sofa bed with a king-size
memory foam mattress that faces a 75” flat panel TV.
Not only does this home offer captivating views and multiple areas for unwinding, but it also includes a finished basement with its own wet bar, pool table and media center. The large two-car heated garage is available year-round for parking or playing ping pong or corn hole. For even more fun-filled time with family and friends, stay indoors with video games in the bunk room, relax with a wide variety of board games and puzzles or take advantage of the private tennis and basketball courts directly across the
street.
For added convenience, enjoy a complimentary on-call shuttle service to the ski runs or gondola, courtesy of Mountain Village's Dial A Ride. For an unforgettable Telluride getaway, experience the perfect blend of luxury, convenience, and mountain splendor at the Gray Mill House.
Location: Mountain Village
4 bedrooms - 4.5 Baths
Sleeping: Sleeps 12
Primary Bedroom 1 - King Bed
Guest Bedroom 2 - King Bed
Guest Bedroom 3 - Queen Bed
Guest Bedroom 4 - Bunkroom w/4 Twin Beds and king-size memory foam sleeper sofa
Property Highlights:
Easy access to skiing and gondola with Dial A Ride
Spacious and open floorplan
Fully equipped Bulthaup kitchen
Private hot tub
Office space with available computer and printer/scanner
2 separate wet bars
Pool and ping pong tables, puzzles and board games
New washer and dryer
Multiple decks facing mountains in all directions with outdoor seating
Gas Grill
Whole-house humidification system
Radiant heating with individual thermostats in each room
Fully sprinklered
Private tennis and basketball courts across the street
Living Areas:
Natural light, large windows with mountain views
Mountain Modern feel
Living room with large gas fireplace, ample seating for all, 75” TV and Sonos soundbar
Fully equipped kitchen with bar seating for 4
Built-in and stainless-steel appliances
Custom dining table with seating for 12
Lower level with pool table, sectional sofa, 75” TV and Sonos soundbar and wet bar
Outdoor Space:
Spacious deck with dining table and seating for 12
Private deck off living room with sofa, chairs and firepit
Large patio with hot tub, outdoor seating, trees and sliding doors to wet bar inside
Private balcony off master suite
Private patio off guest suite
Gas Grill
Available games
Primary Bedroom - Bedroom 1 (Second Level)
King bed
Fireplace
Private Deck
Large closet
Primary Bathroom - Bathroom 1 (Second Level)
Ensuite
Double vanity
Soaking and whirlpool tub
Walk-in shower with handheld and rain shower
Separate toilet and bidet room
Guest Bedroom - Bedroom 2 (First Level)
King Bed
TV
Patio with access to adjacent hot tub patio
Guest Bathroom - Bathroom 2 (First Level)
Ensuite
Single vanity
Tub/shower combo
Guest Bedroom - Bedroom 3 (Top Level)
Queen Bed
Built in desk with computer and printer
Guest Bathroom - Bathroom 3 (Top Level)
Ensuite
Single vanity
Walk in shower
Views of Mt. Wilson
Bunkroom - Guest Bedroom 4
4 twin beds (2 bunks)
Large seating area
Sofa bed with king-size memory foam mattress
75” TV
Guest Bathroom - Bathroom 4
Ensuite
Single vanity
Tub/shower combo
Additional areas:
Powder Bath on main level near kitchen
Laundry room with new washer, dryer and ironing board
Mud room with ski and gear storage and direct access to both garage and front of house
Large, heated garage
Disclosures:
* No Pets without prior approval
* No AC (AC is very rare in Telluride)
* Please note it is our policy to clearly disclose any cameras or listening devices. This
property does NOT have any cameras or listening devices.
* Please note that this house incorporates an open floor plan on many levels and may
not be ideal for families with toddlers or those who might have trouble with stairs.
Mountain Village Business License: 008246
September 23, 2025 - Website
Amazing Mountain Luxury Retreat
by Gene Schreck
Our stay at the Adams Way "Gray Mill House" in Telluride Mountain Village was outstanding! A luxury home on top of the mountains was an amazing retreat after the gondola back from downtown. We enjoyed the Blues & Brews Festival and all that downtown Telluride offers, and returned to the magnificent views and atmosphere atop the San Juan Mountains. I would highly recommend this home as a true mountain retreat, from relaxing with billiards, enjoying outdoor patios, soaking in the hot tub, or soaking up the views, perfect.
September 17, 2025 - Track Survey
So professional
by Wade Nowlin
The communication, service and professionalism of Curate was outstanding! They made this process very easy and enjoyable.
August 9, 2025 - Track Survey
Great House!
by Ross Eastman
Great home, fabulous architecture and views. Nice amenities and furniture. Good neighborhood.
Incredible stay!
by Mike
One of the best vacation rental experiences I have had. The house and property were incredible, everything was exceptionally clean and well supplied. Communication was friendly and helpful. Can’t wait to return!
Wedding Weekend Stay!!!
by Terri Gardner
Working with the Curate team of Telluride was an absolute pleasure!! They made everything seamless and even helped us with a last minute change that made our stay even better than could have been expected!! We were in Telluride for our daughter’s wedding and I wanted everything to be perfect….the Curate team saw to all of our needs! They were always quick to respond and friendly ! Having never been to Telluride before we felt blessed to have worked with them! We will Definitely be back and will DEFINITELY work with them again!! We stayed at THE most gorgeous property on Adams Way! It was beyond our expectations !! Ask to see this one if coming to Telluride!! It was an architect’s personally designed home! Very unique!! I will say it’s not ideal for those needing to avoid stairs….but it is absolutely for those who want to experience luxury, fun and large family gatherings!
July 15, 2025 - Track Survey
Easy to work with...
by TERRI GARDNER
You guys were a dream to work with! You quickly adjusted our rental request change with grace and it turned out even more perfect than expected for our situation ! Thank you for that !
Recently Remodeled Super Cool Place!
by Jason Williford
Beautiful place to stay for 2 families. We highly suggest this place for any family traveling to Telluride. The service was great and they were very responsive. There was an initial problem on the scheduling after we booked the house. While the management company had nothing to do with the error, they stepped up and made it more than right. We were honestly blown away at how they handled an issue completely out of their control, communicated with complete honesty and thorough in the situation, and then responded by going way above and beyond to make an incredible trip. Thank you!!
November 5, 2024 - Website
Can't wait to return
by Steven
We stayed at this home in September just when the leaves were starting to turn. There are windows everywhere in this home and each one captured an amazing view of the mountains or the valley below. It truly felt as if you were a part of nature. The interior of this home was amazing. The modern touches and simple design was very nice. We loved the dining patio off the kitchen and ate dinner there each night. The patio off of the living area was where we spent much of our days. The only problem staying here was we didn't want to leave the house and check out Telluride because it was so enjoyable there.


